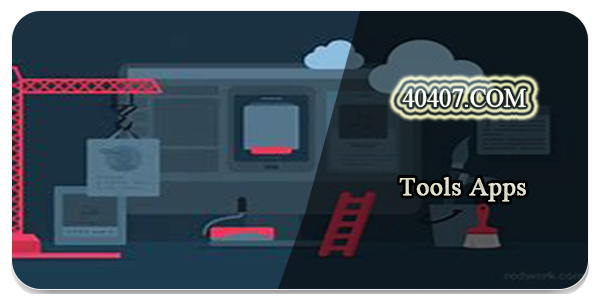
Scan to Download
AR Plan 3D Tape Measure introduces an innovative approach to measuring and designing 3D floor plans using advanced augmented reality technology and a lidar scanner. Bid farewell to tedious manual measurements and embrace a streamlined method for home or workplace design. This app provides an extensive suite of tools for creating detailed 3D models with precise dimensions, supporting both imperial and metric measurements. Its tape measure feature ensures rapid and accurate measurements globally. The lidar scanner offers instant perimeter, floor area, and wall area measurements, optimizing efficiency for builders and contractors. Additionally, this app includes a real-time virtual reality space designer, empowering users to visualize and customize their ideal environments effortlessly. Whether drafting traditional floor plans or blueprints, this app's comprehensive floor planner simplifies layout creation and refinement.
⭐️ Augmented Reality Technology: The app utilizes advanced augmented reality technology to create a game-changing experience for users.
⭐️ Lidar Scanner: The app's unique lidar scanner automatically determines dimensions like perimeter, floor square, and wall square, providing precise measurements for building projects.
⭐️ Flexibility in Measurement Units: Whether users prefer metric or imperial measurements, this app covers both, making it useful for users worldwide.
⭐️ Real-time Virtual Reality Space Designer: With the 3D floor planner feature, users can create a 3D model of their home or workplace, complete with accurate dimensions, allowing them to see their dream space in three dimensions.
⭐️ Traditional Floor Plan Creator: The app's floor planner design feature lets users draw layouts, construct blueprints, and create polished floor plans easily.
⭐️ Side-view Floor Plan Generator: Users can scan an area and instantly generate a side-view floor plan sketch with doors and windows, allowing them to visualize their space from different perspectives.
AR Plan 3D Tape Measure offers a groundbreaking solution for creating 3D floor plans and measuring spaces with its augmented reality technology and lidar scanner. With its flexibility in measurement units, real-time virtual reality space designer, traditional floor plan creator, and unique side-view floor plan generator, this app is a must-have for anyone looking to design their dream home or workplace. Click now to download and revolutionize your space planning experience.
File size: 57.79 M Latest Version: 4.8.7
Requirements: Android Language: English
Votes: 219 Package ID: com.grymala.arplan

Level up your phone with the most helpful tools for Ultimate productivity. From image editors and file managers to task trackers and weather widgets, these top-rated essentials make everyday tasks smooth and easy. Get organized, save time and optimize workflows with a powerful toolbox by downloading these editor's choice utilities today. Your phone will never be the same again!
Comment
Mike Langford
Never finishes measuring before it fails and you have to start over. 2 stars for a cool idea though.
2024-06-23 18:36:29
Tim Reid
App not sending attahed drawing . Uploading to cloud is a hassle. No tech support very fraustating. .. need to do away with all these unessasary passwords... because this app ask for password to upload to cloud and I keep getting an error message.
2024-06-23 14:06:34
Michael Orr
App may be good, but I'll never know - WAY too aggressive in trying to force you to subscribe. It's hard and confusing to do ANYTHING before you subscrube. The 'try for free' is a 3 day period with an automatic $19 subscription kicking in after. Subscription should be by CHOICE, not by default.
2024-06-23 03:01:12
** Amber Rose **
Easy and accurate! Point and drag!
2024-06-23 02:43:08
Colin Reid
Doesn't let you save and have access to any of your saved plan data unless your agree to pay for a subscription. This is not mentioned prior to downloading the app. Therefore, I will be deleting this app.
2024-06-22 09:38:23
Scott “Bigfoot” Shultz
It 'would be' a neat app for working out an idea when just wanting to see what a plan would look like on paper. For an architect wanting to draw up actual building plans, I'd advise to stay with the faithful desktop. For the 3 day trial period which unlocks your test boxes.. or, "plans" I meant. It locks up your boxes and symbols you pasted together in it's cloud that requires a subscription to access. Boxes within a box like closets or floor joists is a no-can-do. So I don't get it's purpose.
2024-06-22 08:28:55
Kari Sinkko
Having worked as a architectural detailer this is mind blowing. Add a laser measuring tape and you have a great tool added to the arsenal. 5 stars.
2024-06-22 08:12:13
Steven Heylek
I like it so far and see the potential use of this app as an essential tool. And just like every tool, not everybody knows how to use them. And I was wondering, is there a beta version of this app ?
2024-06-21 23:33:35
Pouria
2024-06-19 20:02:43